It has been difficult to find photos taken during our tenure that correspond to photos taken on the recent visit but I have found a few that work together reasonably well (after all it is over 14 years since we lived there!):
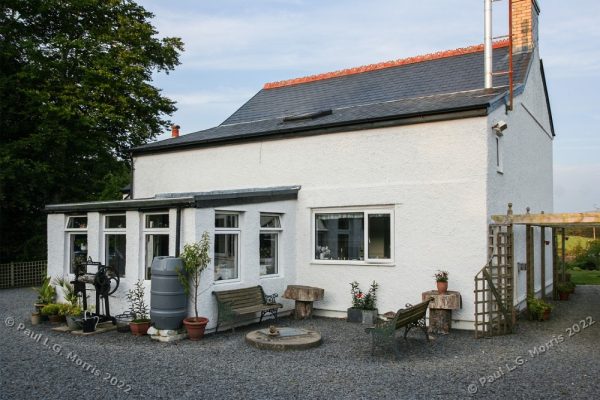
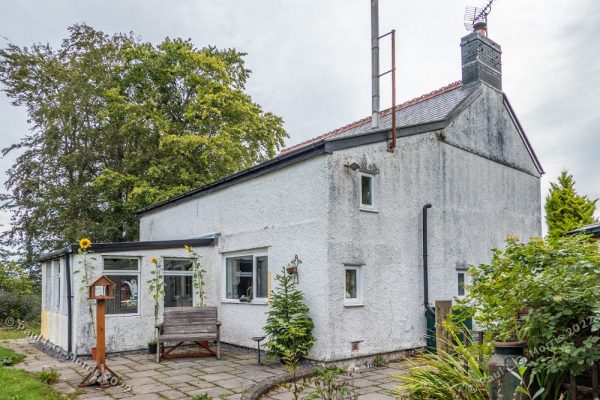
Apart from the condition of the paintwork (which the current owners are addressing) a few changes stick out in my mind: The paved patio that has replaced the gravel along with the removal of the well cover (the new owners were interested to discover this), a boiler against the exterior wall, the floodlamp on the wall looks remarkably similar, and the chimney is different between the photos but we that was rebuilt to its current form during our time there.
Looking for a view of the house from the garden was more problematical as so much has grown but this gives some idea of how the view has changed:
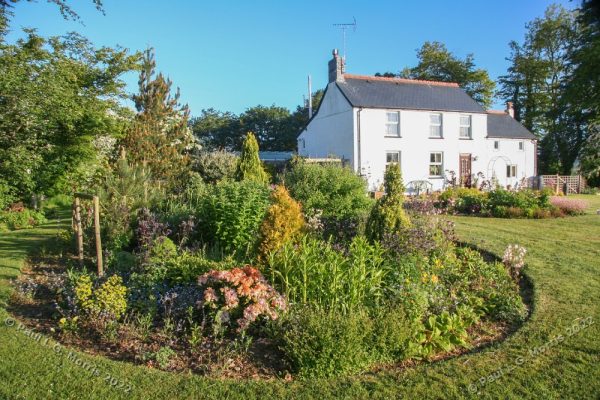
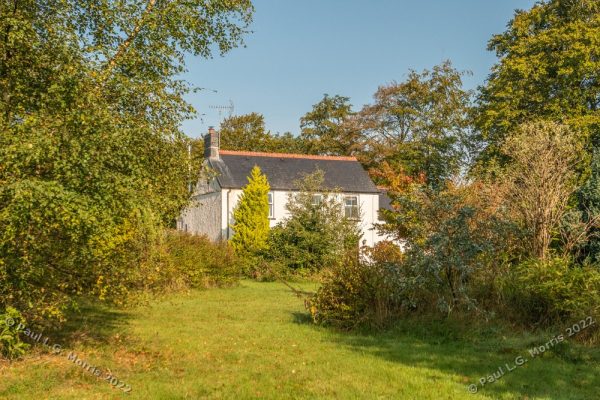
Whilst we lived on the smallholding I built a summerhouse at the bottom of the garden which has suffered from neglect:
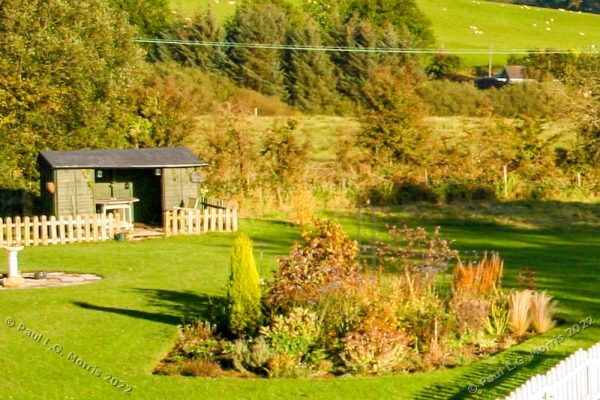
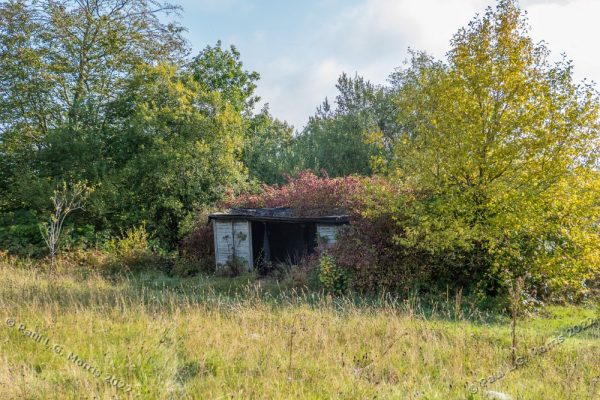
The garden pond has been reworked:
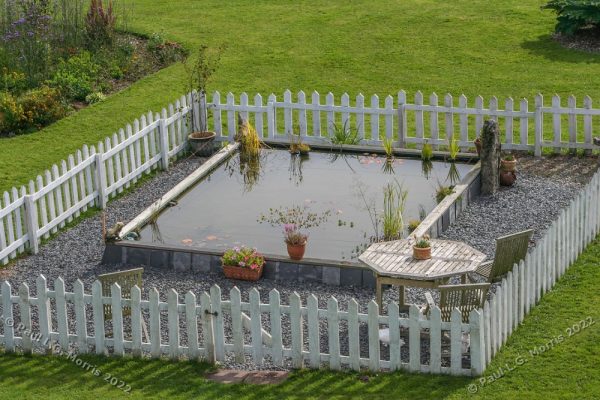
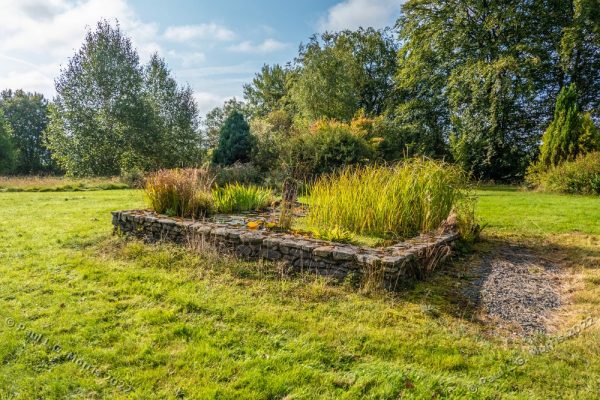
It is interesting to see the changes wrought by the 3 subsequent owners and nature left to itself…
